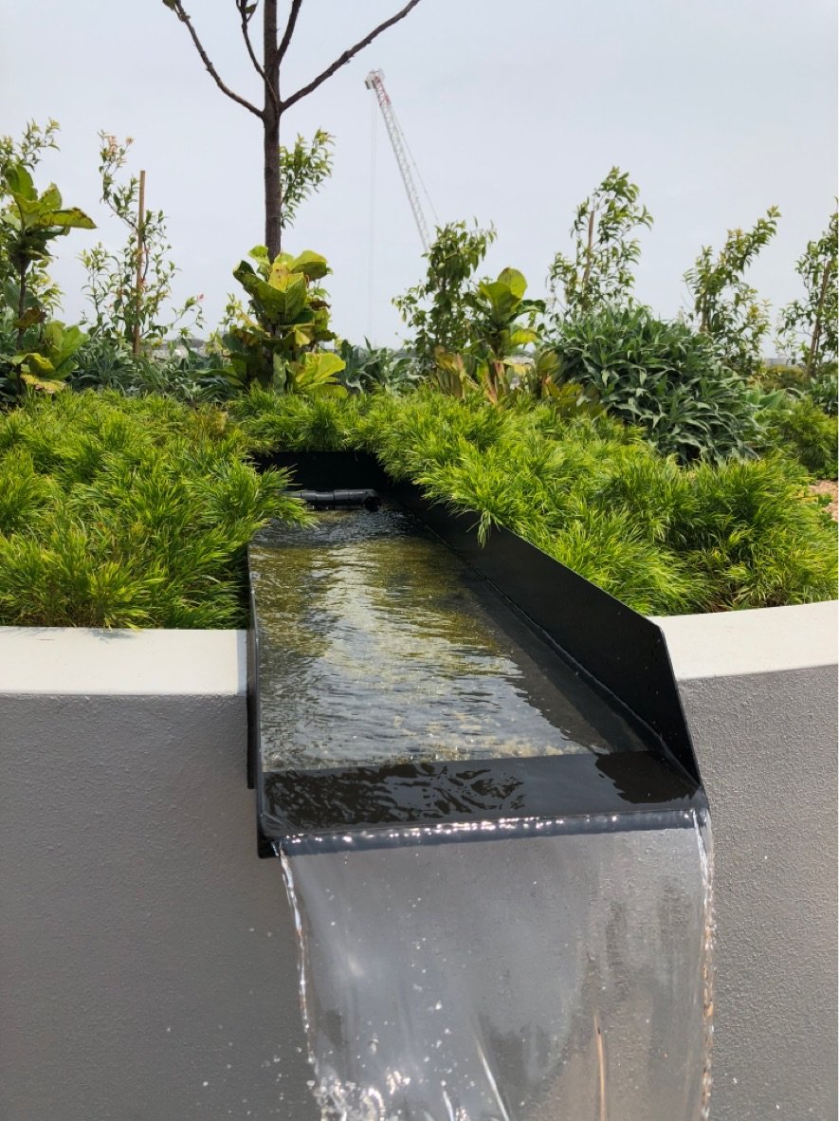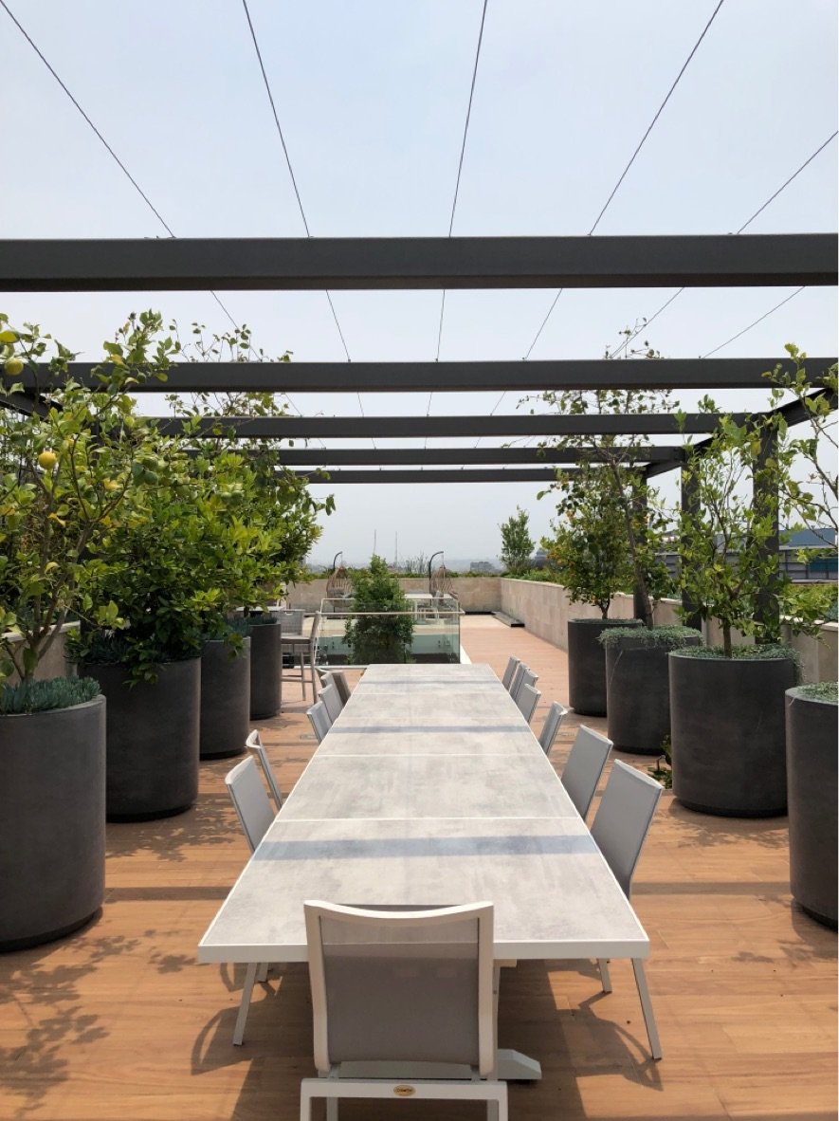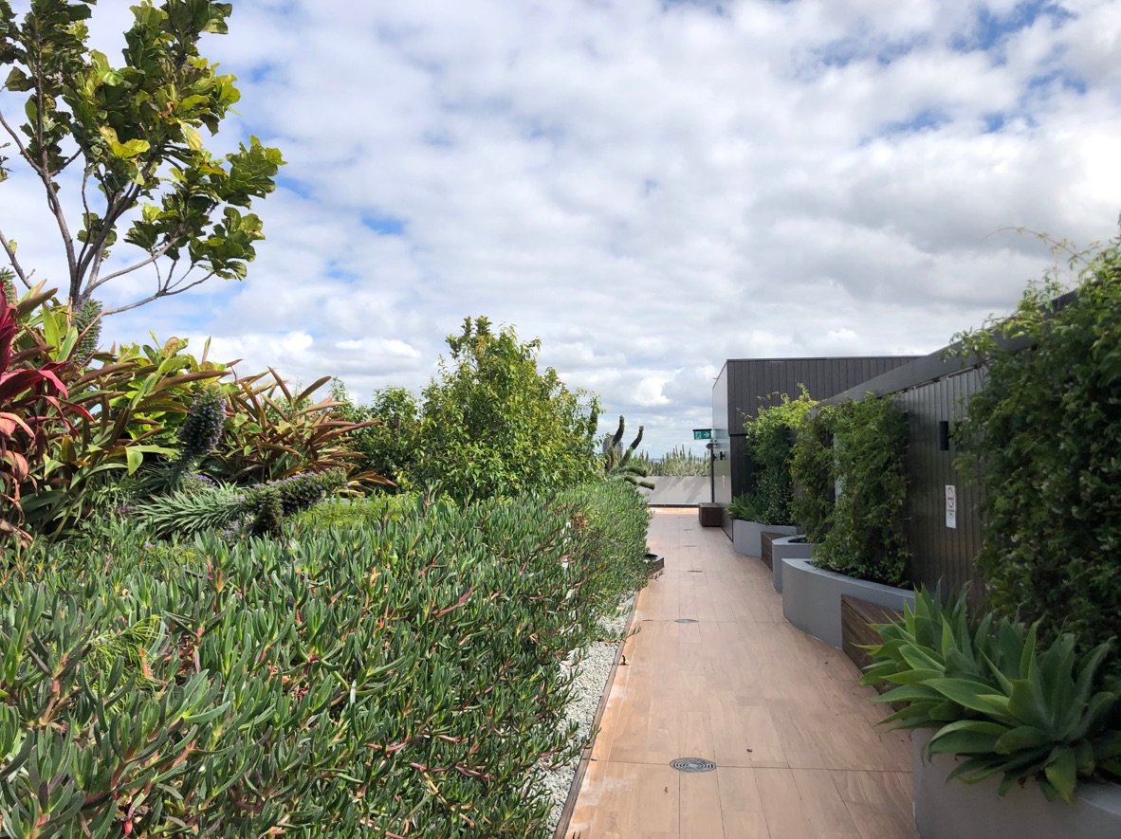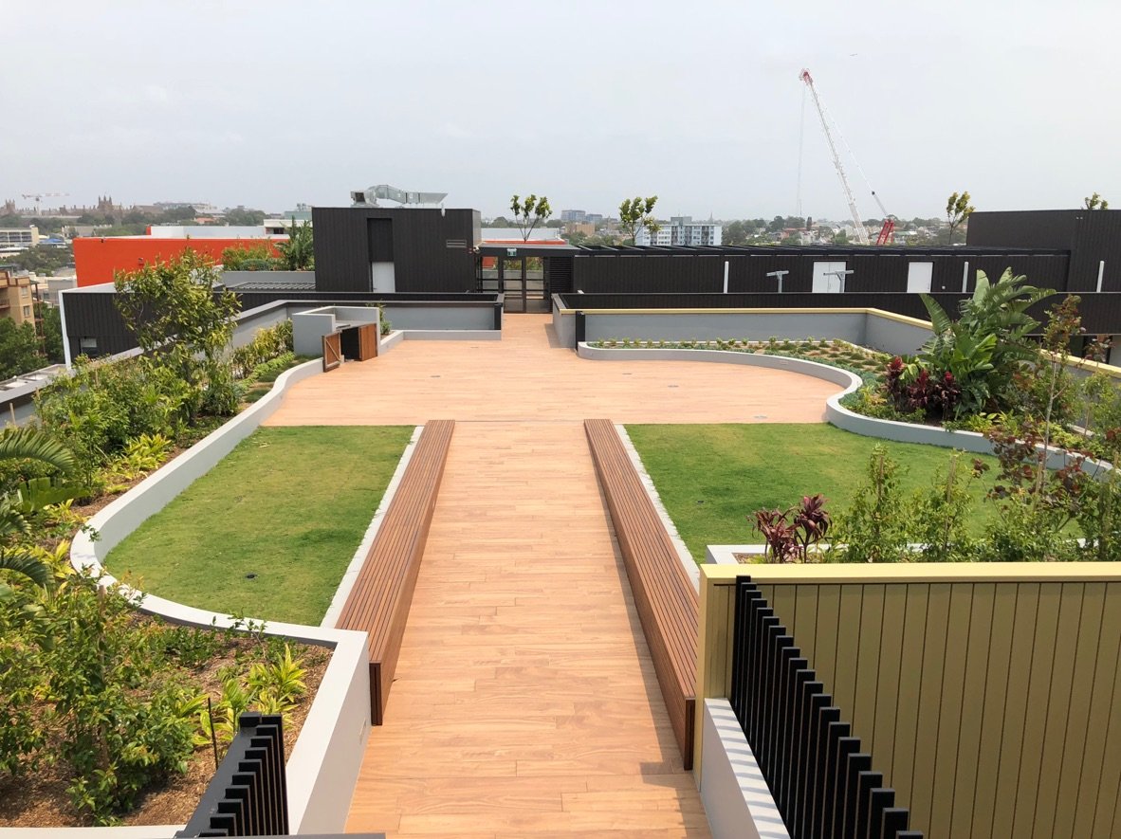New Life, Ultimo
Eora Nation
Designed with the intent of creating integrated environments, the New Life project re-defines urban living in Ultimo through imaginative design and a park-like landscape treatment covering all rooftops.
The design focuses on the integration of nature throughout the variety of spaces in its materiality and forms. The project addresses Ultimo through the creation of a through site link with a strong northerly aspect connecting the busy Harris St frontage to a pedestrian oriented Bulwarra Lane. The treatment of the northern lane contributes to the vibrant texture of the area through a site specific public art treatment, mixed retail opportunities and the creation of a fine grained avenue of Gingko trees.
The expansively landscaped roof terraces provide dramatic views to the city centre and unobstructed views from level 7 to Blackwattle Bay and the inner west. The contemporary designed rooftops are designed to facilitate urban living at the highest level with numerous functional elements including outdoor dining nooks, passive and active recreation opportunities, viewing platforms, textural planting, resident garden beds; all of which is punctuated by sculptural elements throughout. The rooftop terrace is tied together with a "thread"; a detailed water feature with cascading elements and urbane natural features.
When viewed from above, the New Life, Ultimo project creates an urban parkland within a highly urban setting to re-establish urban living in the region.
















